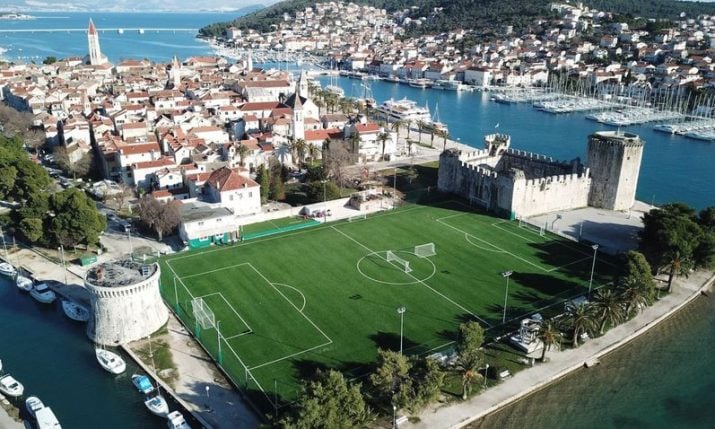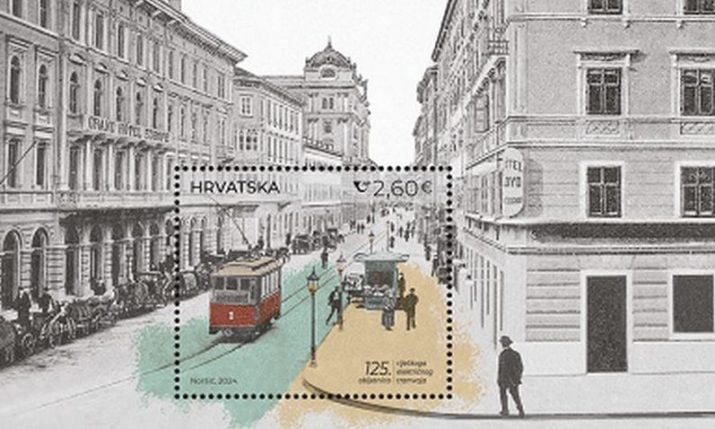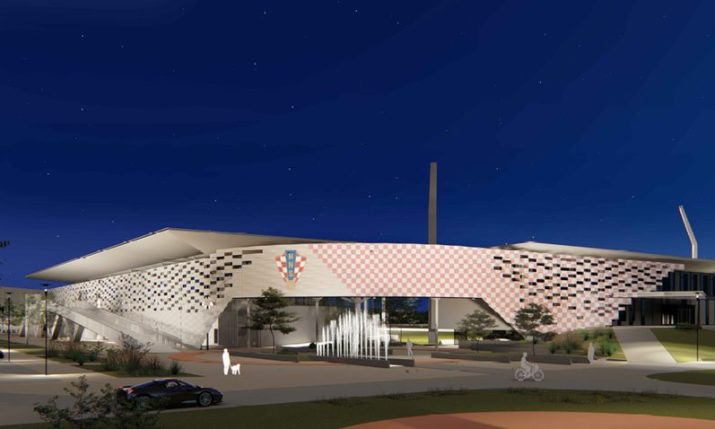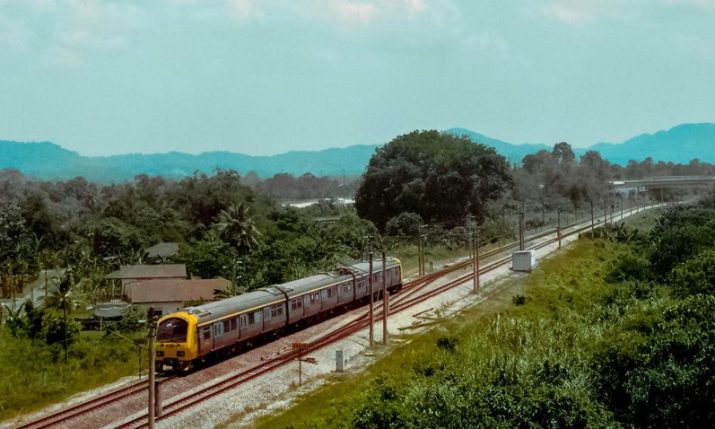VIDEO: New Rijeka stadium presented
- by croatiaweek
- in Sport
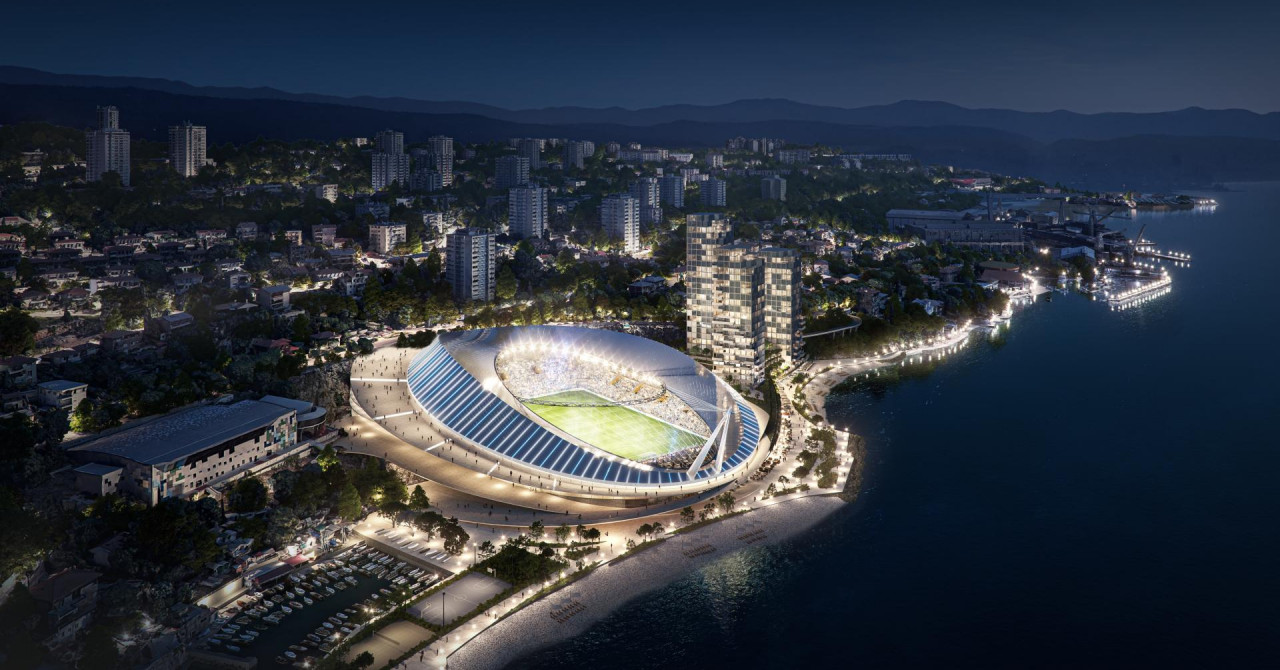
(Photo: ZDL arhitekti)
On Tuesday, the project for the multifunctional complex of Kantrida Stadium was presented at the premises of the City of Rijeka.
The project includes a new stadium with over 12,000 seats, a hotel with a ground floor and 4 floors, approximately 200 rooms, and three towers, one of which would have 35 floors with a height of 116 meters.
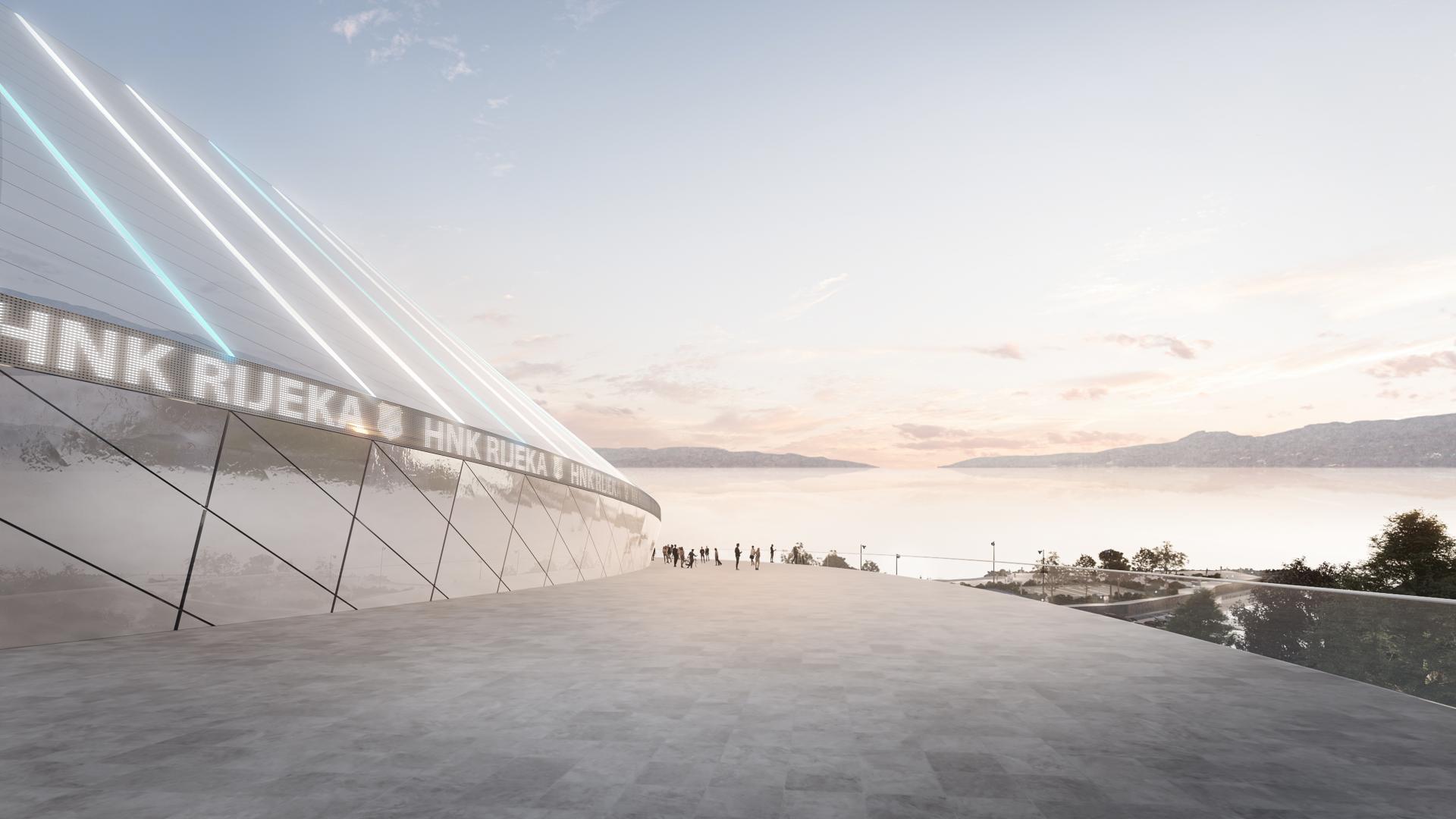
(Photo: ZDL arhitekti)
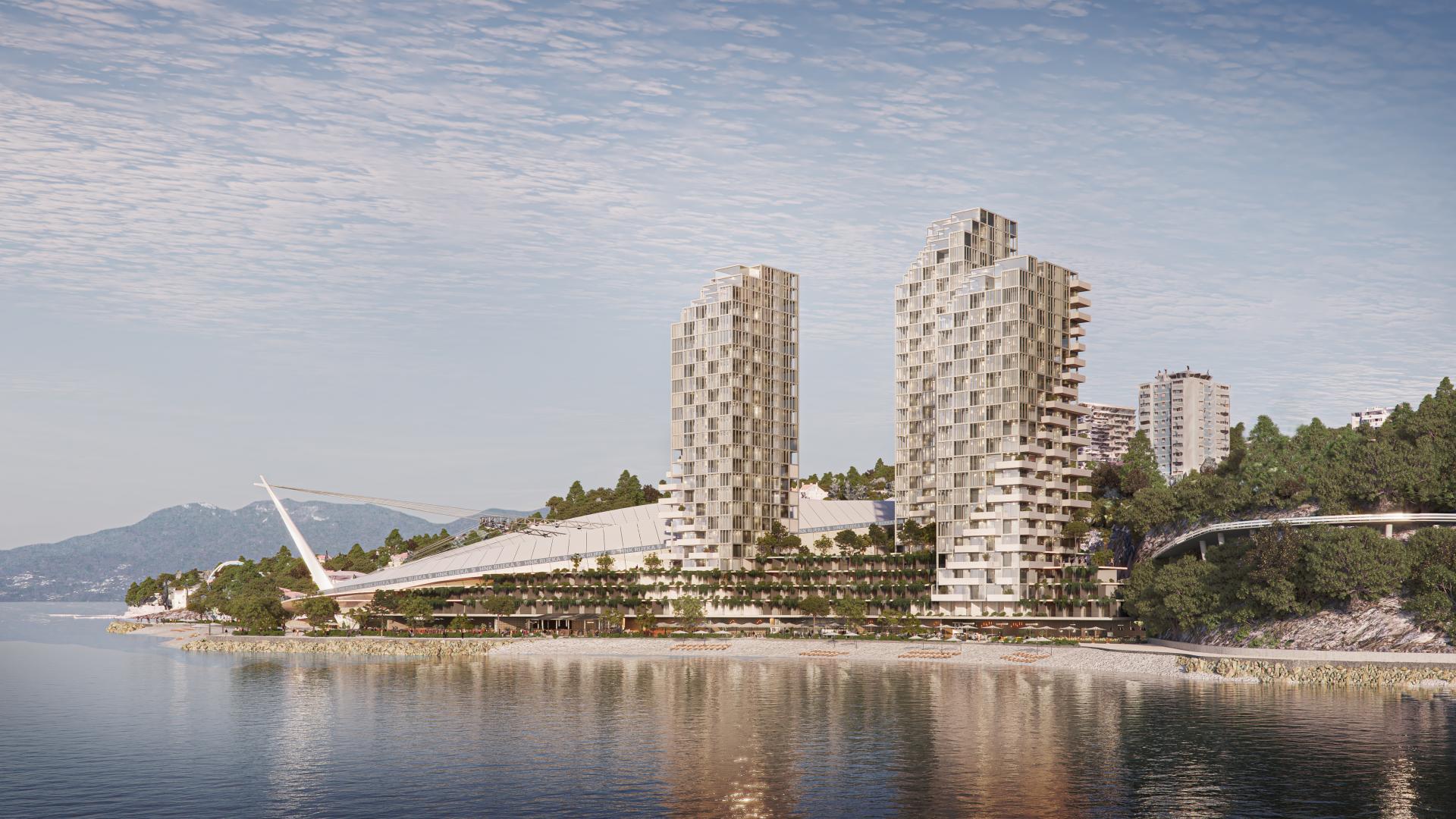
(Photo: ZDL arhitekti)
At night, the stadium will be illuminated in the club’s colours, reminiscent of the “distinctive ship with oars and emphasised bow – a hallmark of the Armada.”

(Photo: ZDL arhitekti)
Due to issues arising from stormwater and rising sea levels, the designers envisioned the construction of a one-kilometre-long canal, Sportske novosti said.
The site for the new stadium is old home of NK Rijeka – Stadion Kantrida. The club was based there for years but moved to Stadion Rujevica a few years ago so it could be reconstructed.
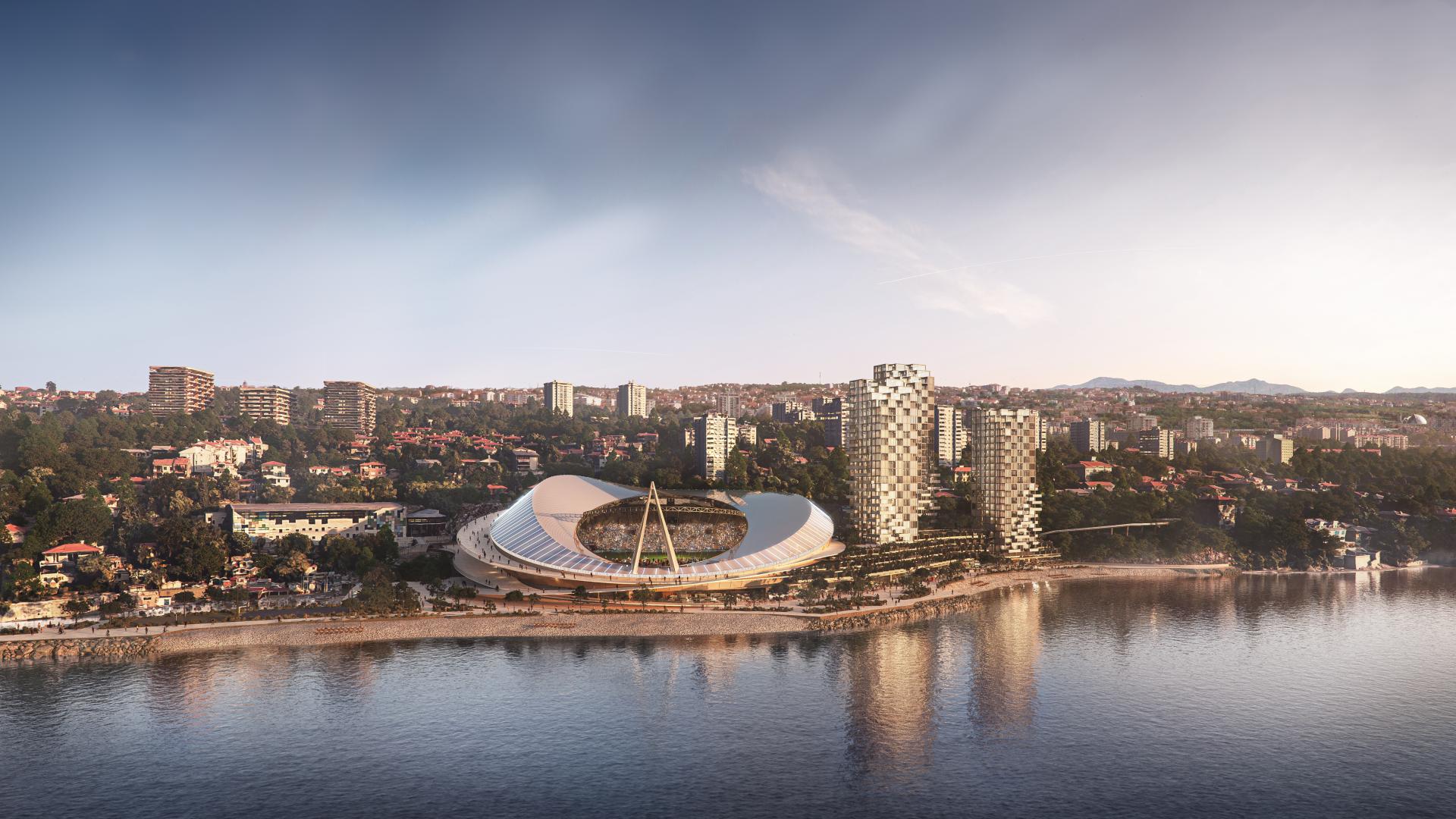
(Photo: ZDL arhitekti)
The entire project is worth more than 150 million euros, and its official name is “Multifunctional Complex Stadium Kantrida.”
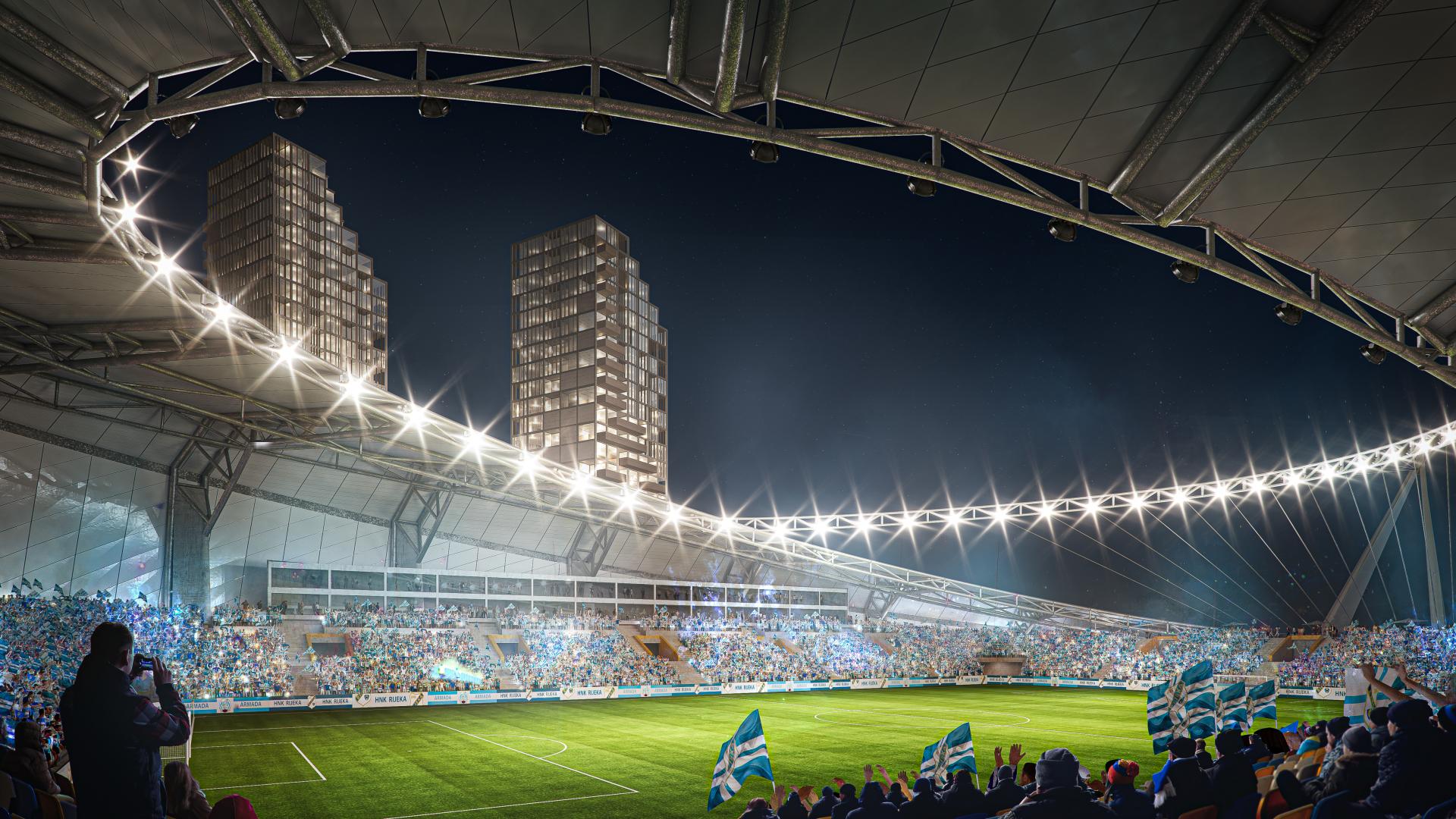
(Photo: ZDL arhitekti)
The consortium which has officially expressed interest in financing and implementing the project includes the following entities: Black Kite E&C Investment Fund (Luxembourg), Fiume Kantrida Development LLC (a subsidiary of Black Kite E&C Investment Fund), Teanna Ltd (London), ZDL Architects (Rijeka), Aestus Development LLC (Rijeka), and Kamgrad LLC (Zagreb), Sportske novosti reported.

